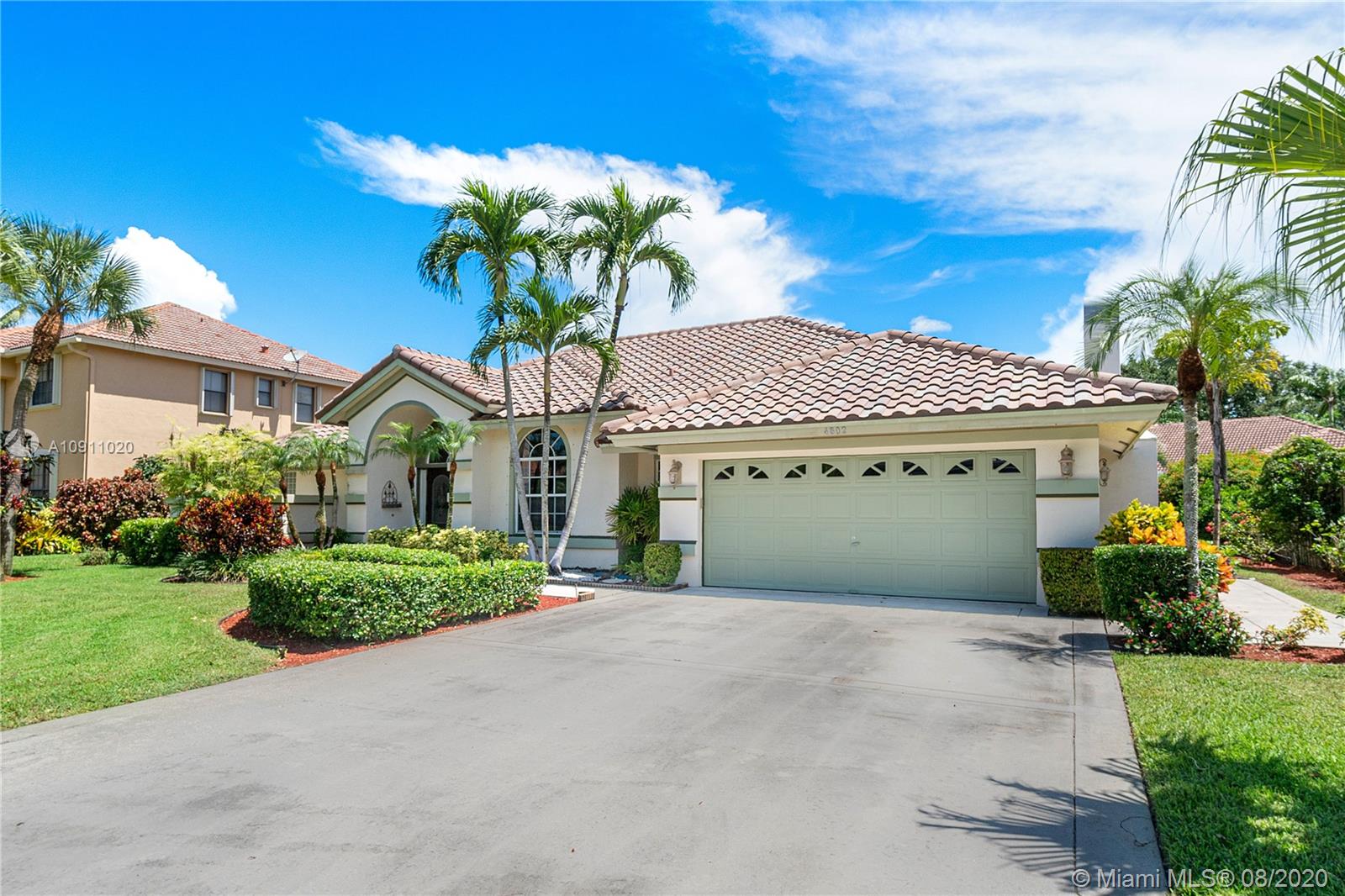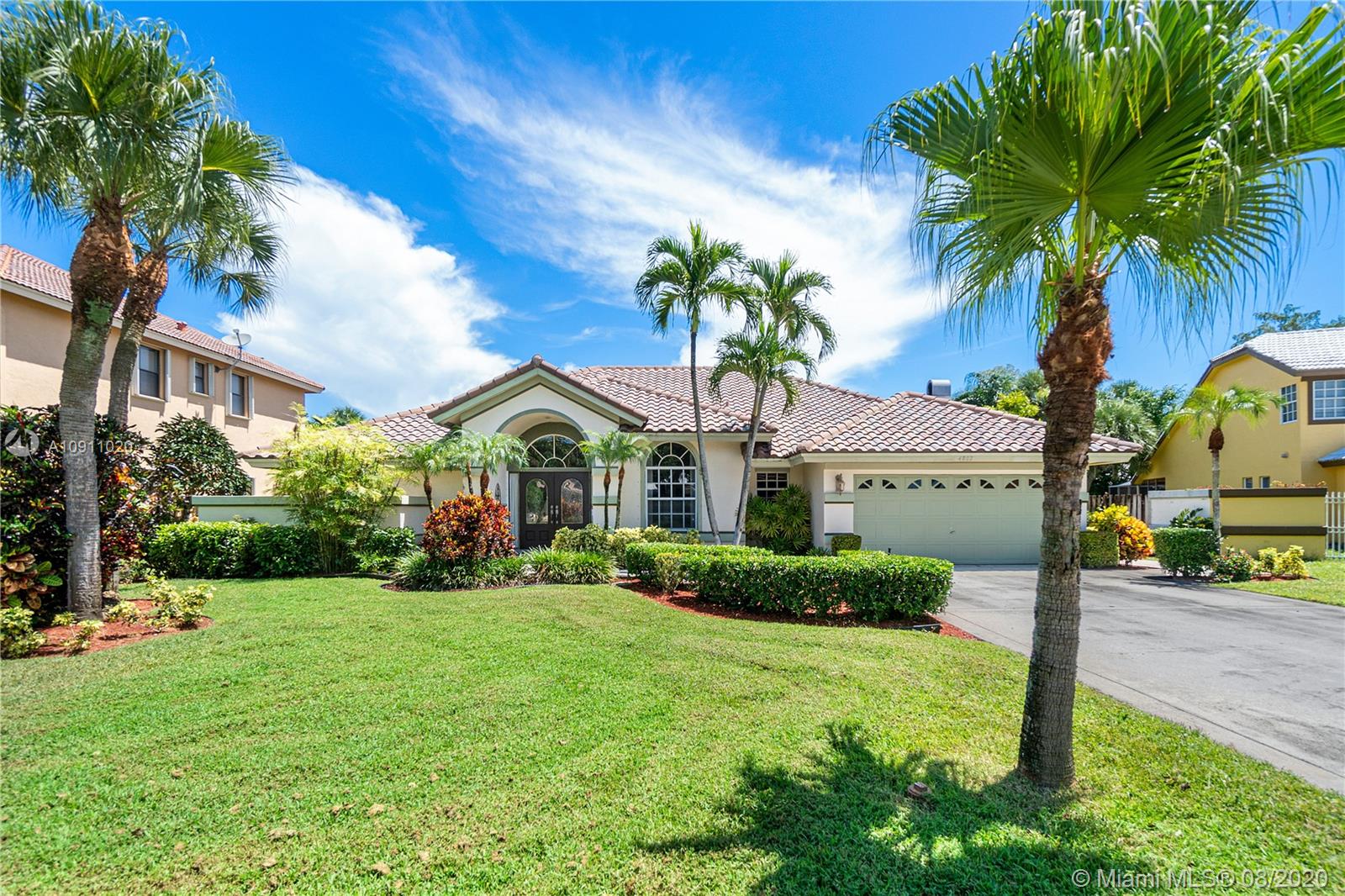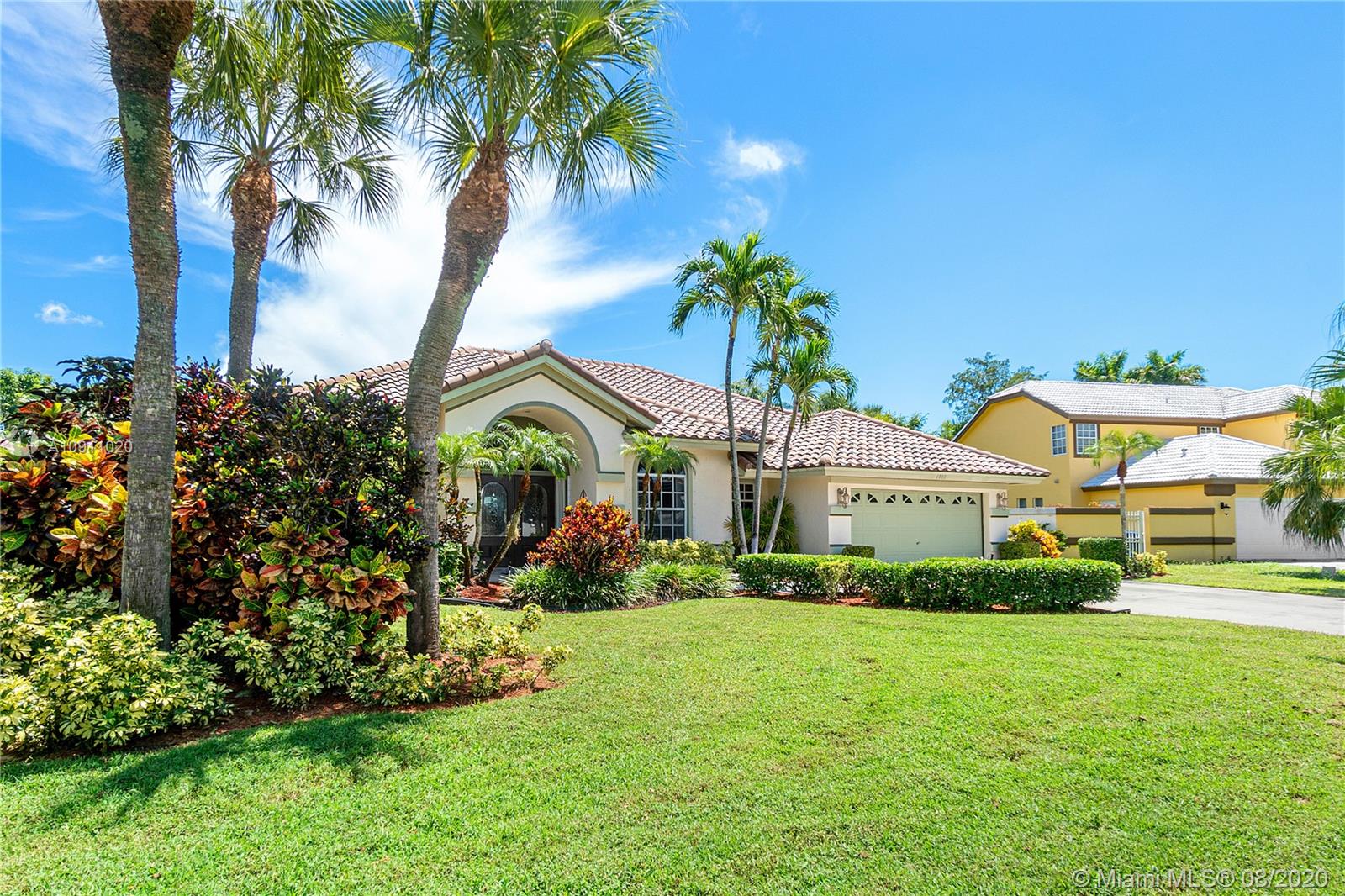For more information regarding the value of a property, please contact us for a free consultation.
4802 NW 66th Ave Lauderhill, FL 33319
Want to know what your home might be worth? Contact us for a FREE valuation!

Our team is ready to help you sell your home for the highest possible price ASAP
Key Details
Sold Price $455,000
Property Type Single Family Home
Sub Type Single Family Residence
Listing Status Sold
Purchase Type For Sale
Square Footage 2,498 sqft
Price per Sqft $182
Subdivision Boulevard Forest
MLS Listing ID A10911020
Sold Date 09/18/20
Style Detached,Ranch,One Story
Bedrooms 4
Full Baths 2
Half Baths 1
Construction Status Effective Year Built
HOA Fees $116/qua
HOA Y/N Yes
Year Built 1993
Annual Tax Amount $4,784
Tax Year 2019
Contingent No Contingencies
Lot Size 0.262 Acres
Property Description
Impeccably maintained 4 bedroom 2.5 bath home in Lauderhill. Beautiful ranch cul-de-sac lot w/ 11,432 sq ft tucked away in lush community of Forest Lakes Estates. 24-hour gated community located west of Turnpike & minutes to the Sawgrass. Owners took great care of the home -custom upgrades to floorplan include Chicago Brick wall w/ wood-burning fireplace in family room, Extended patio w/ 6+ person spa located just outside Master bedroom French doors w/ private views of mature landscaping & exterior sunning paverstone patio- plenty of room to entertain!! Updated kitchen with granite and stainless steel appliances. Master room was extended by builder & offers sitting area w/ french doors, His & Hers closets, Custom wood and glass Front door and matching interior doors.Hidden gem -call today!
Location
State FL
County Broward County
Community Boulevard Forest
Area 3740
Direction Located off Commercial Blvd just west of Turnpike. Head south on 81st Street - at the corner by Marathon gas station and Walgreens. Take private road to the second community- just before the dead end. Gated community entrance will be on the right.
Interior
Interior Features Breakfast Area, Dining Area, Separate/Formal Dining Room, Eat-in Kitchen, French Door(s)/Atrium Door(s), Fireplace, High Ceilings, Pantry, Sitting Area in Master
Heating Central
Cooling Central Air, Ceiling Fan(s)
Flooring Carpet, Tile
Furnishings Unfurnished
Fireplace Yes
Window Features Blinds
Appliance Dryer, Dishwasher, Electric Range, Electric Water Heater, Disposal, Ice Maker, Microwave, Self Cleaning Oven, Washer
Laundry Laundry Tub
Exterior
Exterior Feature Enclosed Porch, Lighting, Patio, Room For Pool, Storm/Security Shutters
Parking Features Attached
Garage Spaces 2.0
Pool None
Community Features Gated, Home Owners Association, Maintained Community
View Garden
Roof Type Barrel
Porch Patio, Porch, Screened
Garage Yes
Building
Lot Description Cul-De-Sac, < 1/4 Acre
Faces South
Story 1
Sewer Public Sewer
Water Public
Architectural Style Detached, Ranch, One Story
Structure Type Block
Construction Status Effective Year Built
Schools
Elementary Schools Discovery
Middle Schools Millenium
High Schools Piper
Others
HOA Fee Include Security
Senior Community No
Tax ID 494115192570
Security Features Gated Community
Acceptable Financing Cash, Conventional, FHA, VA Loan
Listing Terms Cash, Conventional, FHA, VA Loan
Financing Conventional
Read Less
Bought with Elite Realty Partners, Inc.



